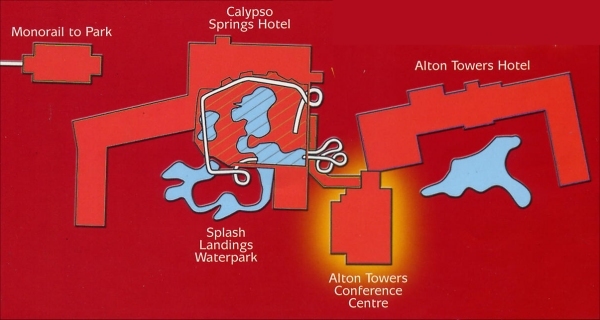Ideas for Alton Towers’ second hotel first emerged in 1997 and were steadily worked up into detailed proposals by Tussauds Group’s in-house design team. As well as the Splash Landings Hotel, the development would also include a water park and conference centre.
Almost 700,000 people had stayed at the original £20 million Alton Towers Hotel since its opening in 1996, with the hotel operating at full capacity during the season.
Ideas for the second hotel to capture the excess demand first emerged in 1997 and were steadily worked up into detailed proposals by Tussauds Group’s in-house design team. Part of the brand process included creating a story in which to embed the various features. Whereas the first hotel featured the eclectic travels of a mythical Sir Algenon – including novel features such as singing lifts – the second was to be based around a paradise location.
Alton Towers’ head of projects Philip Baker explained:
“We always wanted to build a second hotel because the first was so successful, but customers always want to see something unexpected. So we’ve come up with something to create that wow factor, where children look upon this enormous paradise found through a window and push their noses up against the glass to get a better look.
“The story is that it is an island which is sinking and visitors have to keep pumping to keep it afloat. But as people succeed, this tipping bucket will pour four tonnes of water on them. It’s a cycle.”
The Cariba Creek water park would be themed around a tropical paradise and accessible directly from both hotels. Exclusive to hotel guests this 37,000 sq ft water park would feature water slides, jets and even the UK’s longest MasterBlaster – a water roller coaster, which shoots riders around the tubes, sometimes up hill with the help of jets of water.
The development also included a Conference Centre for up to 400 people, combined with restaurants and shops. The investment formed part of an ongoing development strategy to capture a greater share of the short breaks market, worth £3.6 billion a year.
The Conference Centre was designed to meet the high specifications that event organisers of the day demand. Fully air conditioned and featuring a state of the art lighting rig in the main suite. The suite was designed to be highly versatile, with it able to be divided into three sections if required, each seating 200 theatre style.
The eight syndicate rooms located on the first floor would offer additional breakout facilities – each room seats 15 for a boardroom meeting or 40 for a theatre style presentation. Within the Conference Centre there would be a fully equipped Business Centre, offering access to fax, photocopying and internet points.





